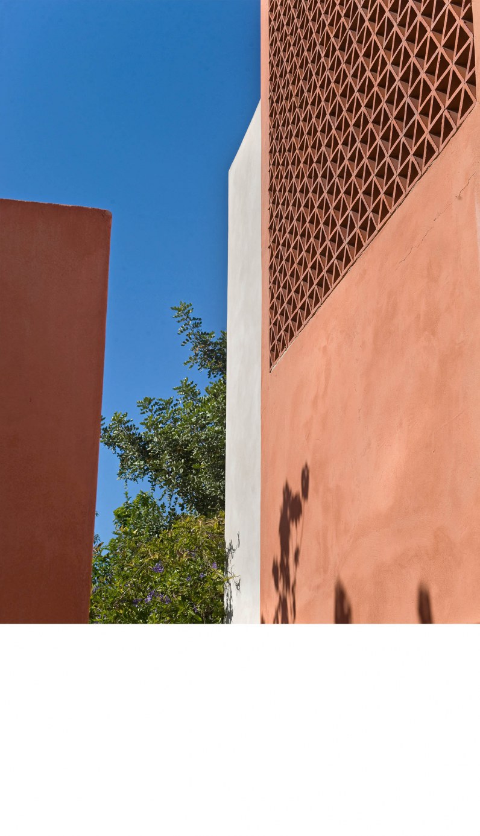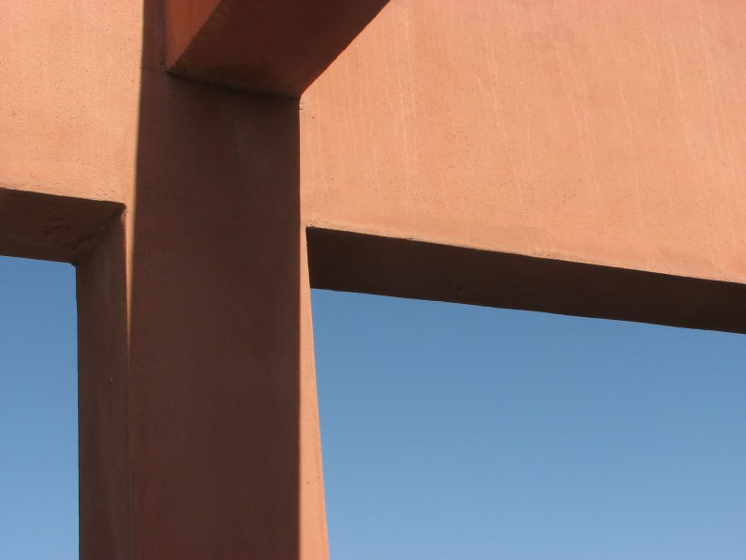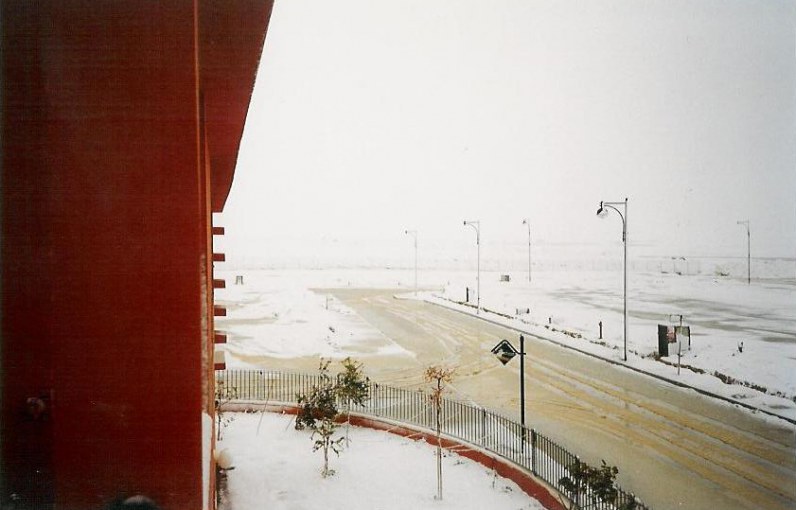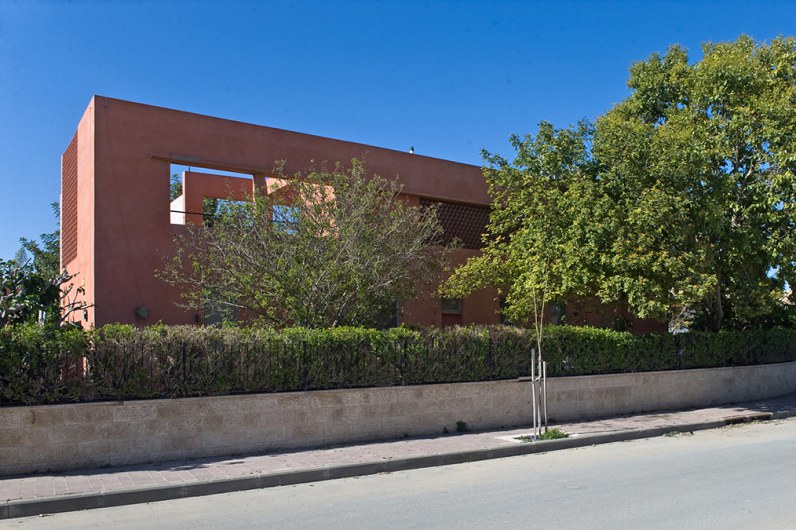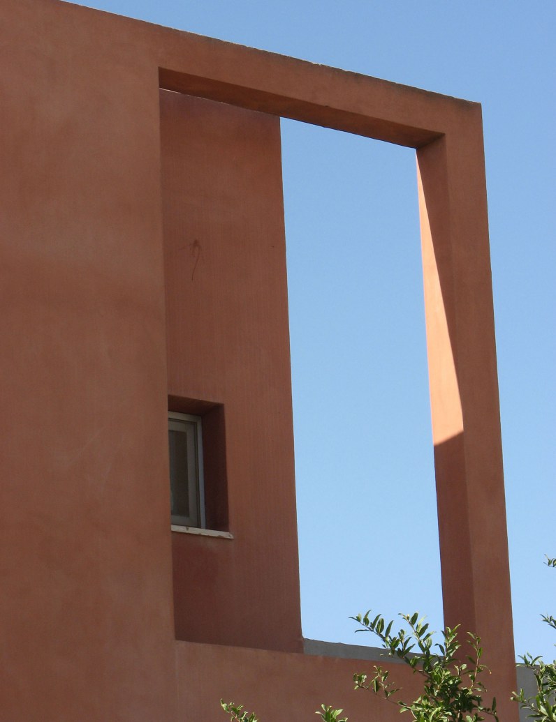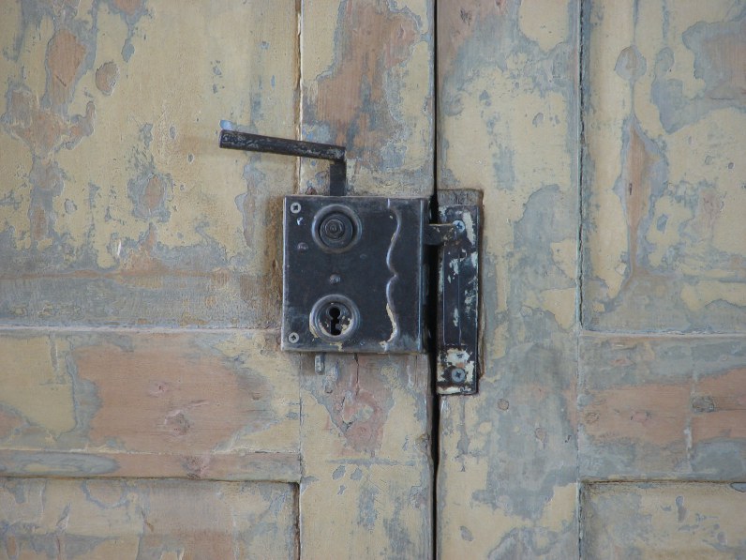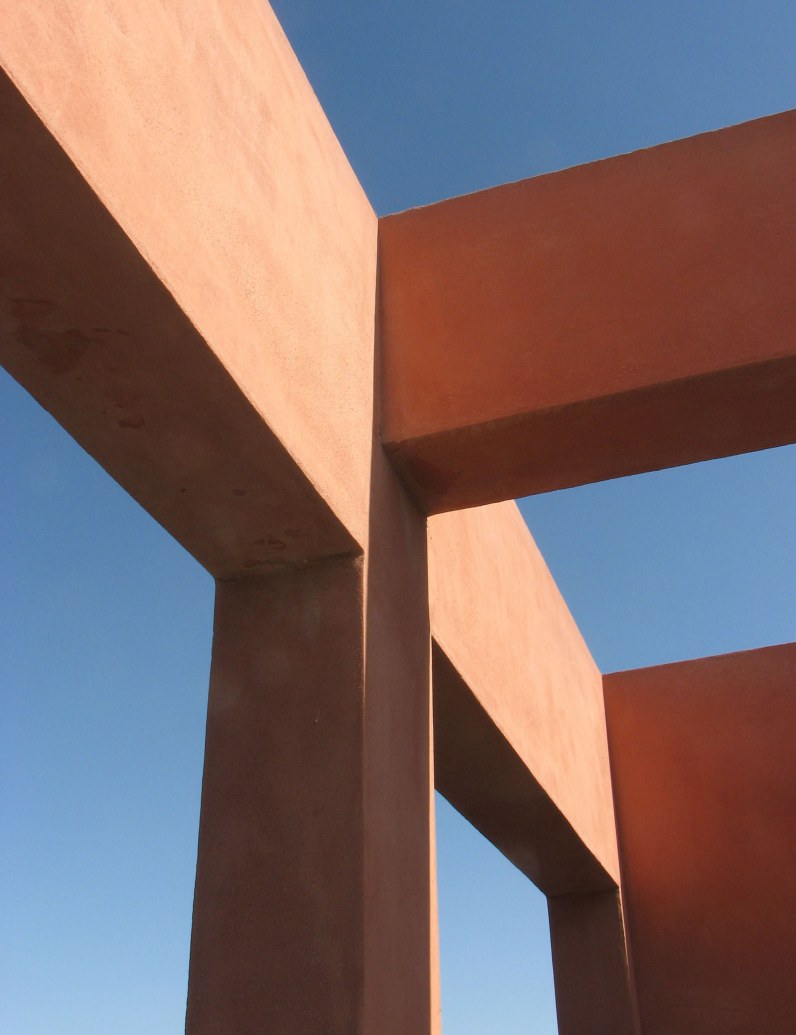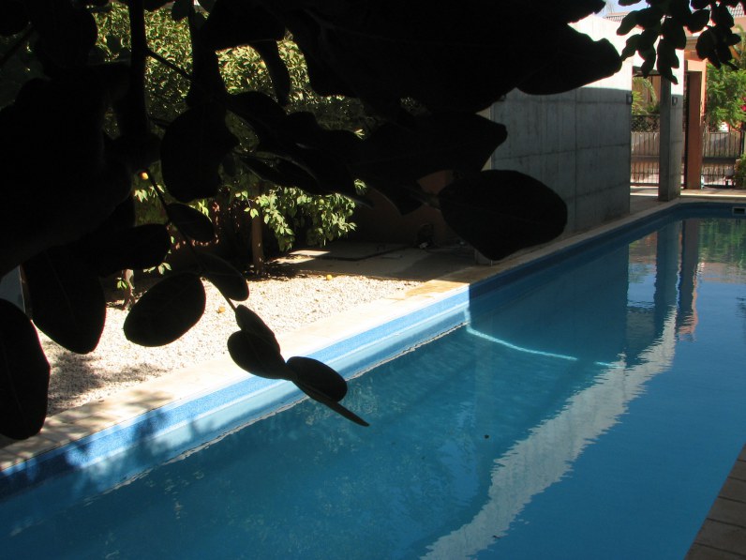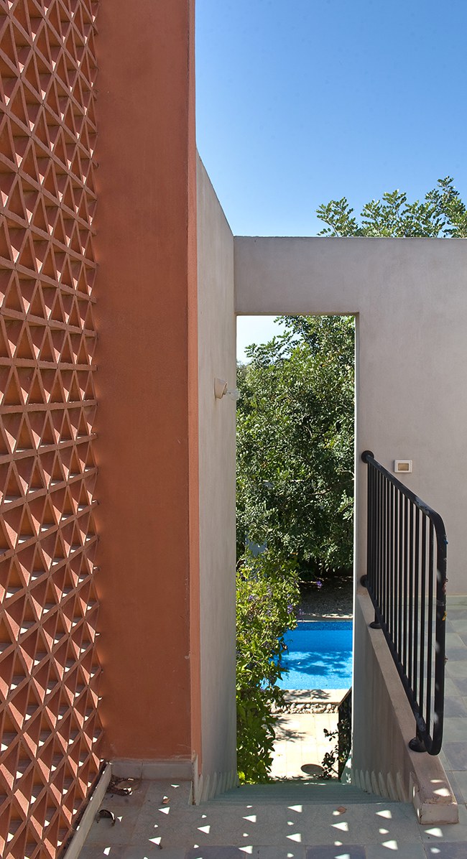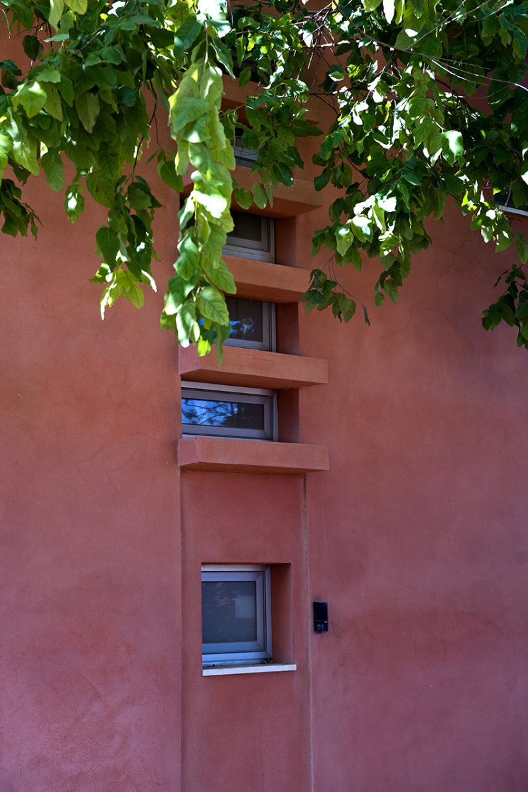Bar House
The family’s common space on ground floor positioned in the heart of the building is enclosed by concrete walls and ceramic lace, protected from the bustle of the surroundings. This piece of exterior captured inside, designed as a Mediterranean urban garden, has made possible for the house to open outward. The pool, the orange trees, and the flourishing patio defuse into the interior space. The second floor consists of an open space plan clinic and an enclosed terrace viewing this island of peace.
Ron Fleisher architects + Yoav Meiri architects
Share
Category:


