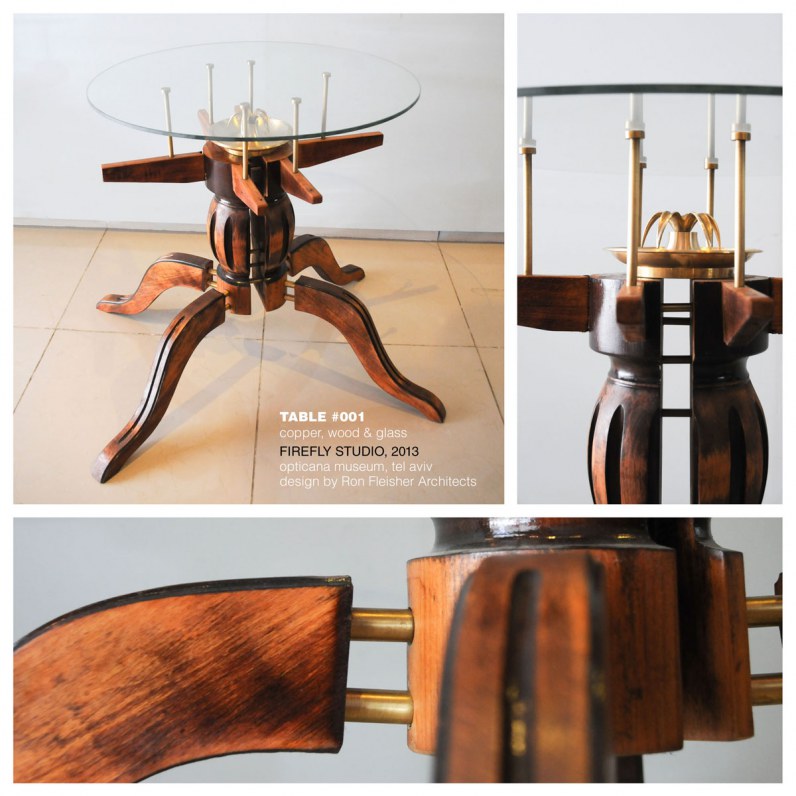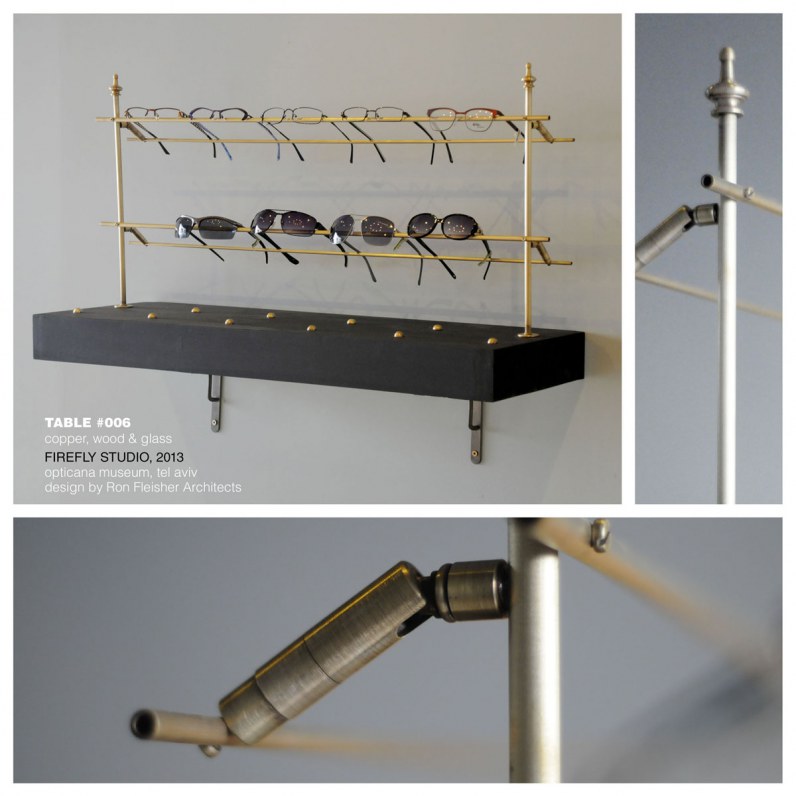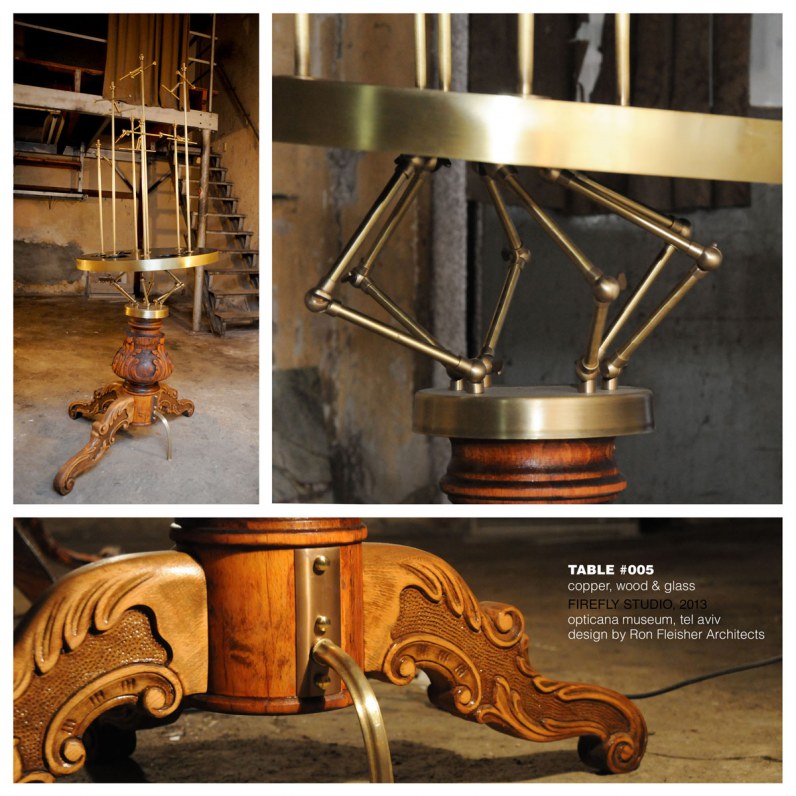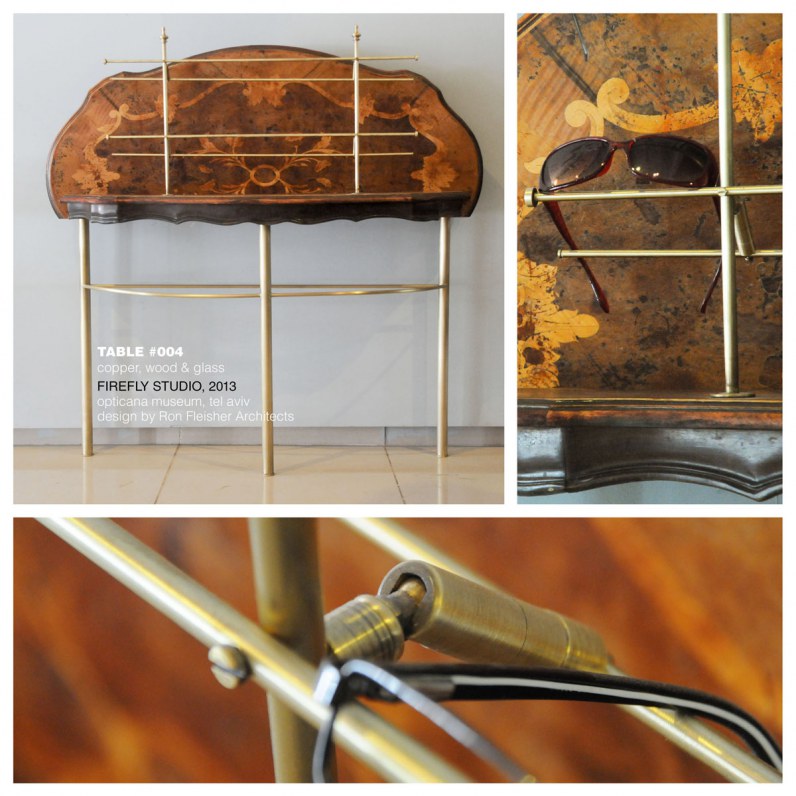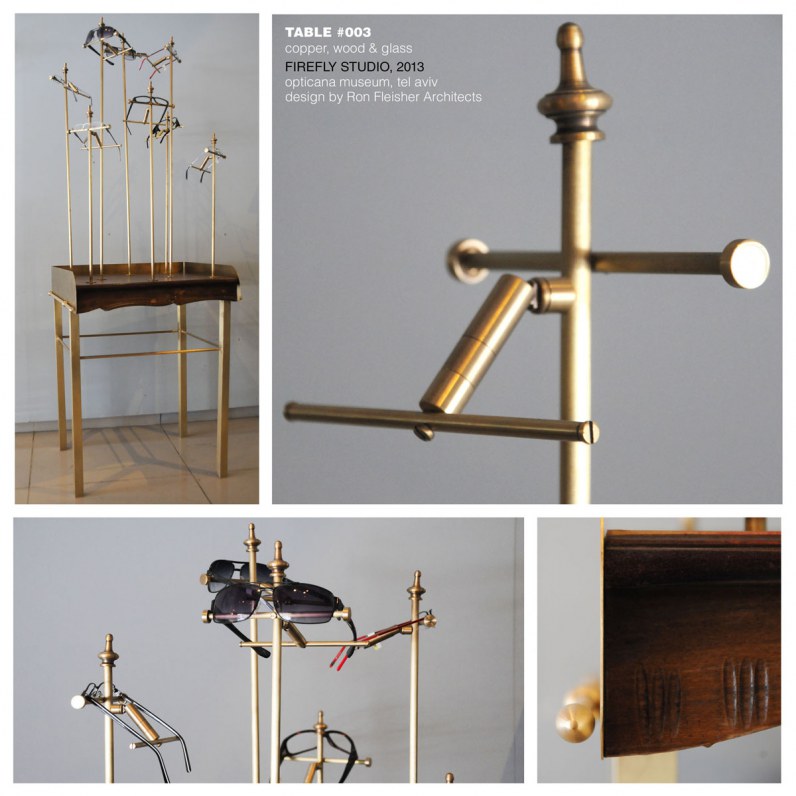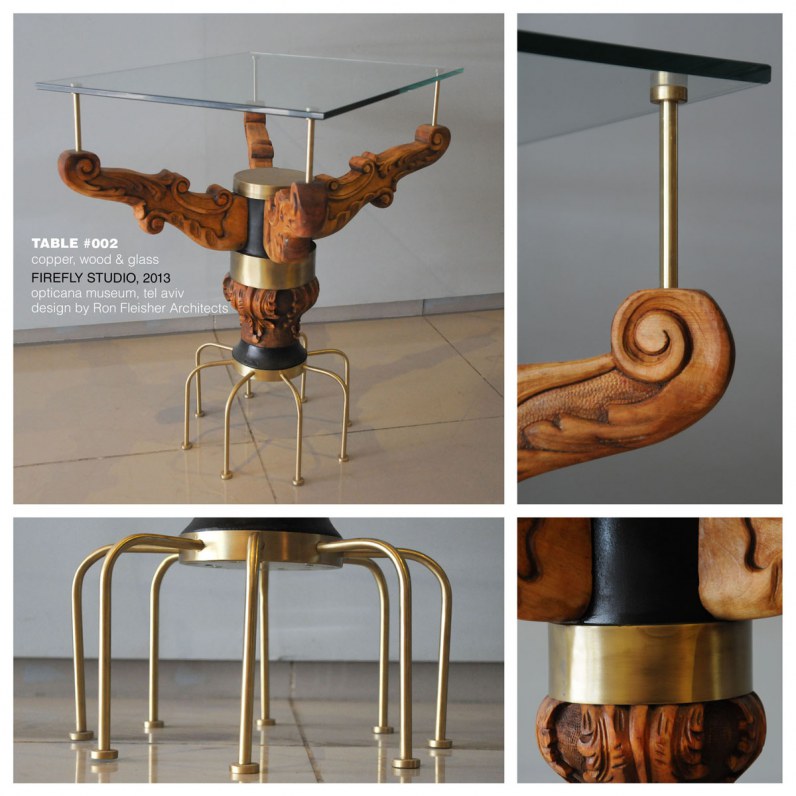Opticana Museum- Display Stand
The design of the new Opticana gallery and concept store in Tel-Aviv, reflects the un coherent history of the building. It was built as a two families house inhabiting the sisters: Ida Lange and Lydia Waller and their households in the late 19th century. The sisters were part of the templar community, Germans who immigrated to Palestine aiming to create a utopian Christian society. During W.W.2 the templar’s properties were confiscated by the British army and the sisters, as the other members of the community where forced to leave.
During its first 60 years of existence the house wasn’t changed from the outside, though the interiors where refurbished, according to times and changing fashions and regimes. The bright blue and oriental decorations of the Ottoman era were replaced with light beige and geometrical designs.
Since the 40’s the house, as the German colony in all, was transformed into a military zone, first British and then Israeli. The old stone buildings were used as offices and storages. Walls were removed to create open space and built to divide others. Roofs were deconstructed and new floors were added randomly. To reach them, new staircases were attached outdoors. The solid stone structure was covered with layers off army khaki – oil paint and electrical wires.
Considering the complex history of the building, it was a complicated decision which period of time should we present, while reframing the house into its future use, and even more fundamentally, should we create a unified space. For us, it was an intriguing mission to design a space that reflects change. The different identities clash into multilayered structure which reflects the tortuous history of the last 150 years in the Middle East. We let the different periods pop out, intertwining the different myths and histories. As such, the architecture is a dialectical text, both esthetical and political edited franticly.


